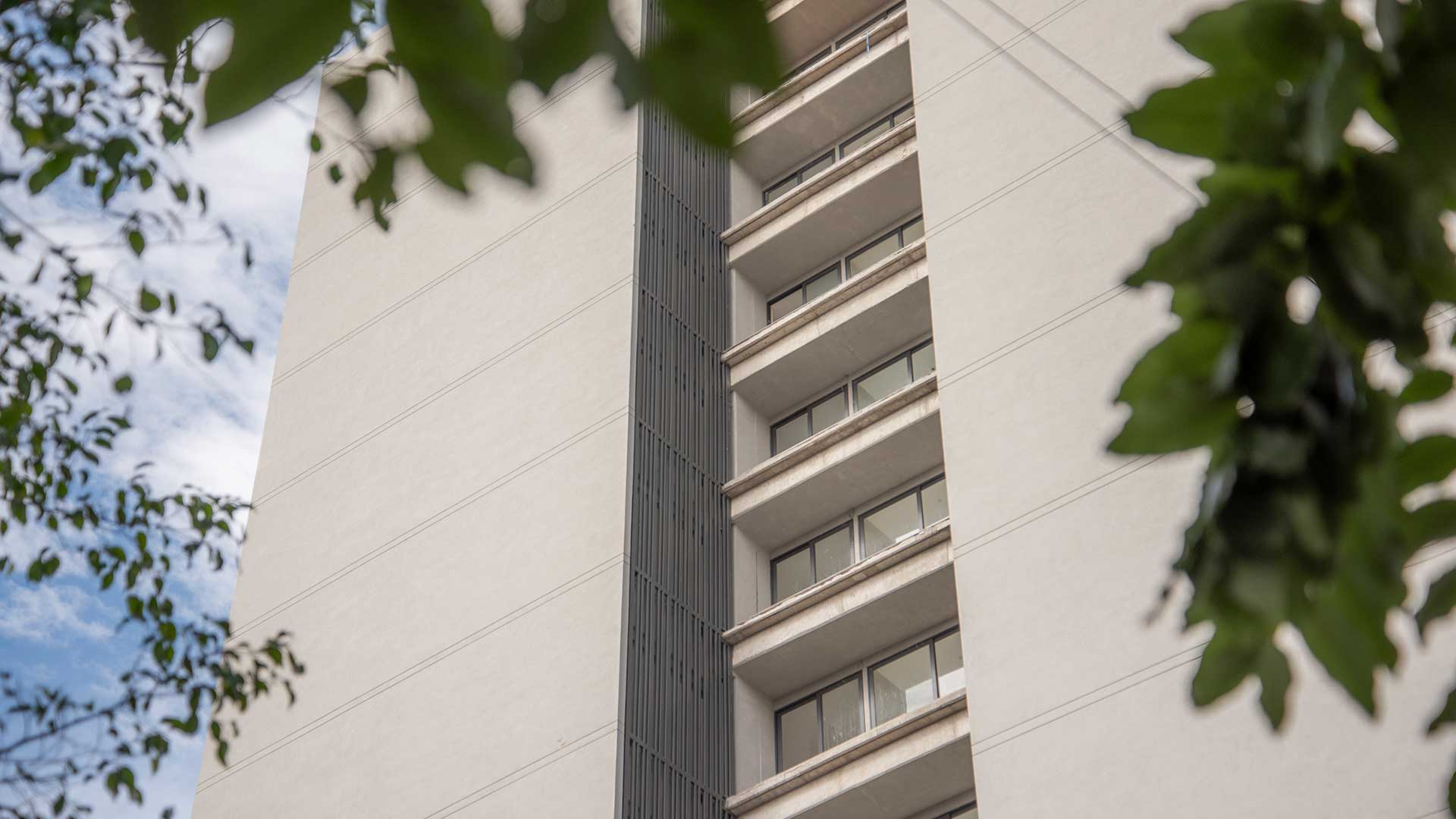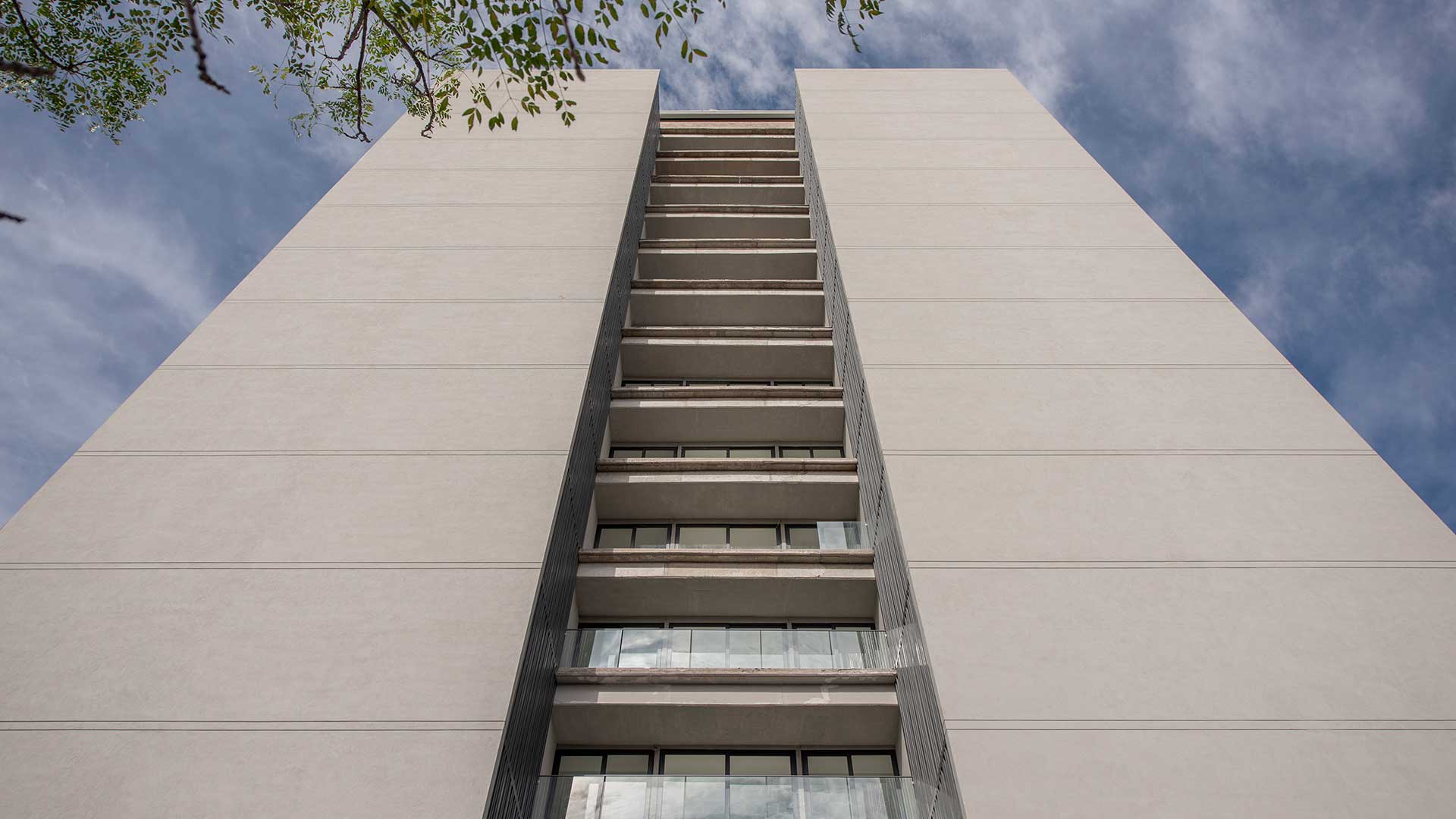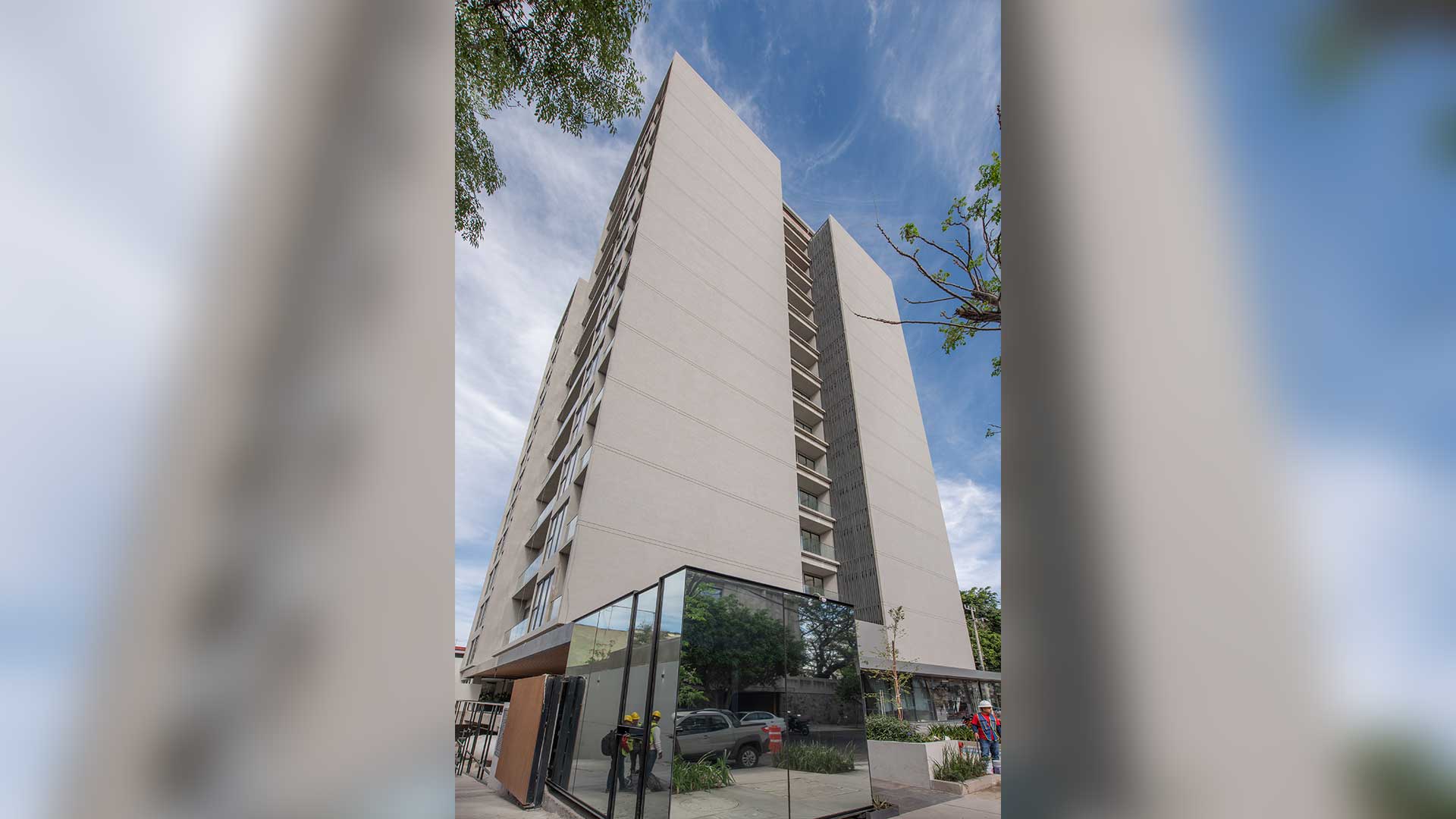Show
Santora Tower
Mixed use building, 15,169 m2 of concrete structure with prefabricated joists in floor slabs. Ground level is commercial and the remaining 13 floors are apartments.
- Client: Intraurbana de Occidente
- Engineers: Rogelio Peralta y Omar Haro




