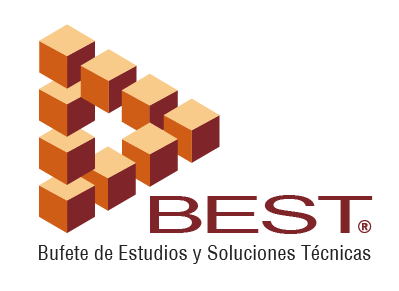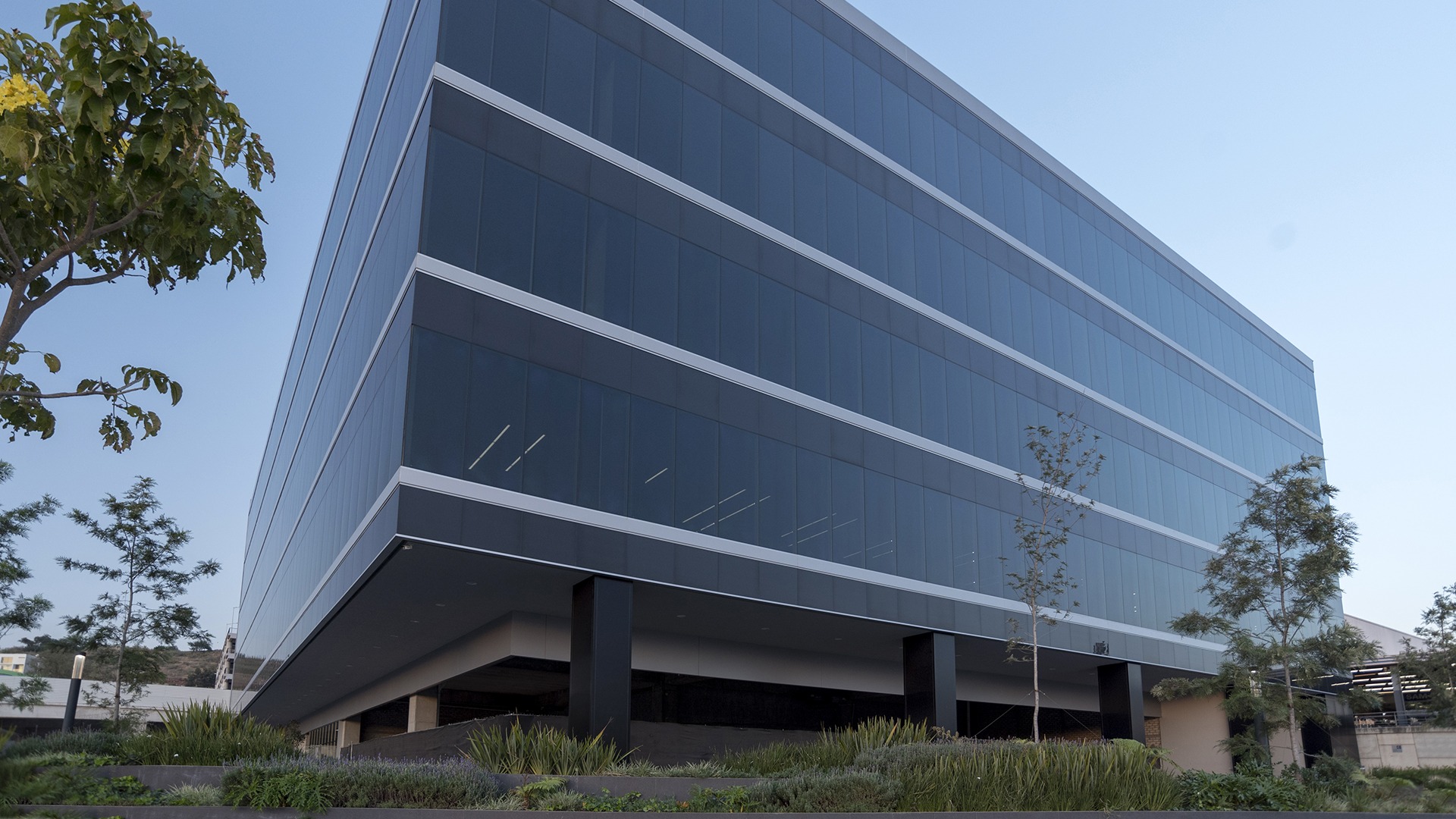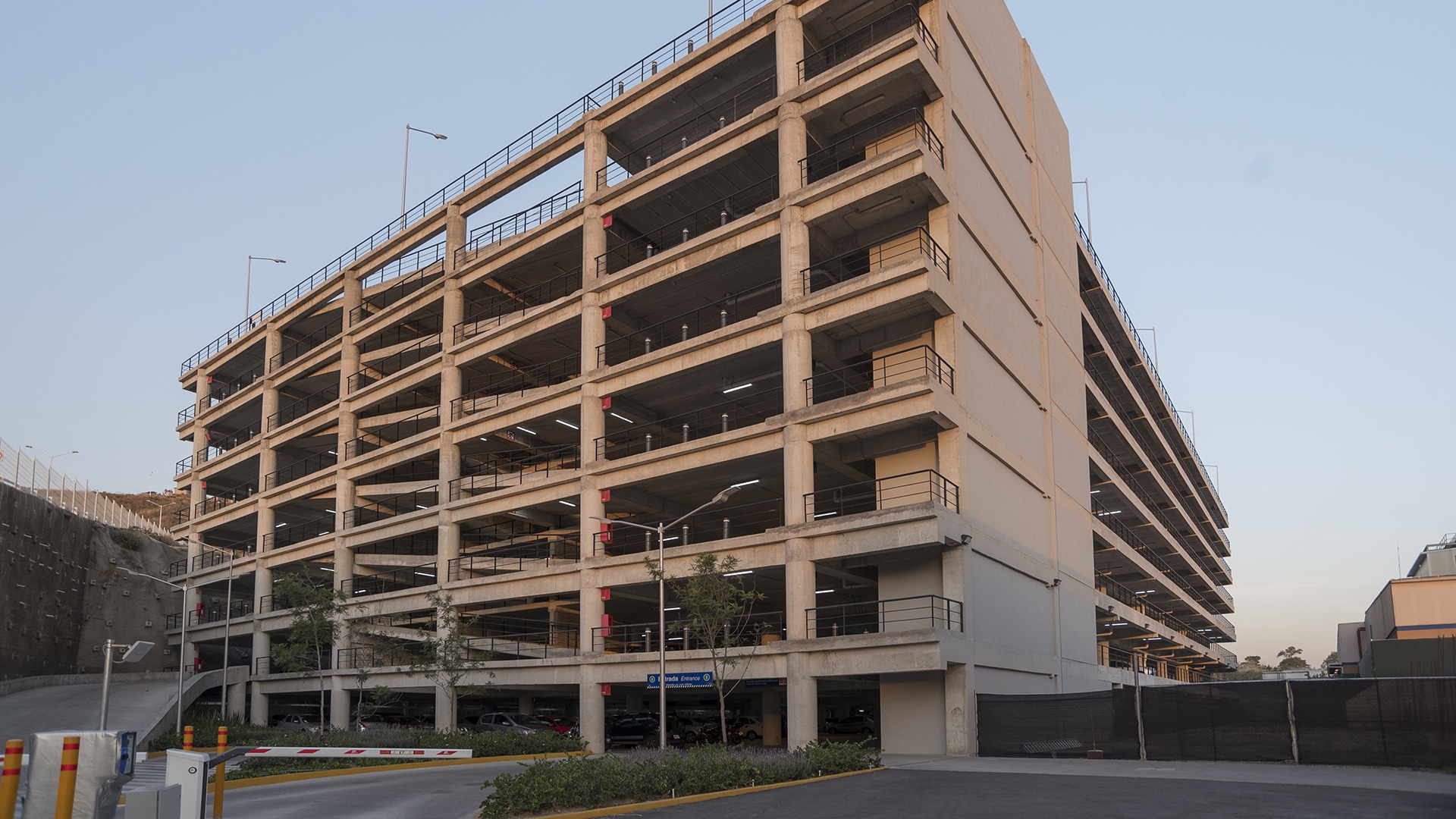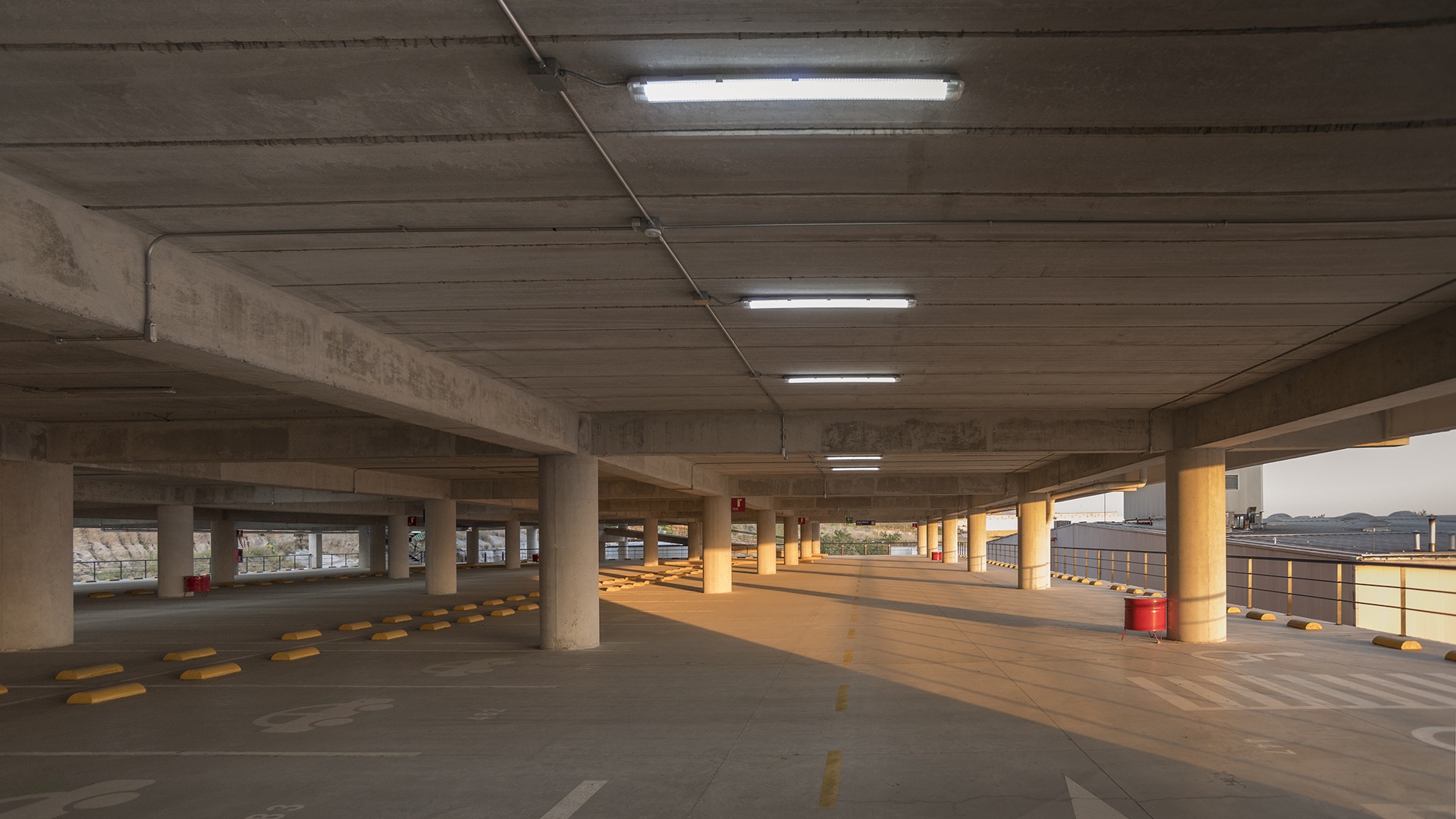Show
Tech Park
Corporate offices building, with one underground floor for parking and 5 above ground for office space. Tridimensional concrete frame with precast prestressed hollow core slabs. The Project is complemented with a 7 floor parking building, with reinforced concrete frames and hollow core prestressed slabs.
- Client: Inverdesarrollos
- Architect: Julio Pindter (Arquitectura Interurbana)
- Engineer: Andrés Velasco



